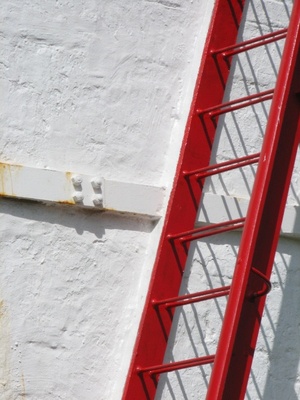Is A Third Floor Fire Escape Required in a Twin Cities Duplex?

And the question came up: would the owner be required to add stairs to comply with the fire code?
According the the Minneapolis Fire Marshall, no.
No matter what story a unit is on, there must be one window in each sleeping room that is easily openable from the inside. It is required to have a net glazed area of 5.7 square feet. The minimum openable height of the window is 24 inches, while the minimum openable width is 20 inches.
Of course, the window can’t be more than 48 inches above the floor either. And area wells must meet minimum size requirements.
The same criteria holds true for St Paul. However, the city may require the property owner to install another escape on the third story. According to the Fire Marshall, while a secondary stairway isn’t required on the second story, the third floor is judged on a case by case basis. The fire marshall determines whether or not it is necessary by considering the square footage of the third floor as well as the layout of the property.

