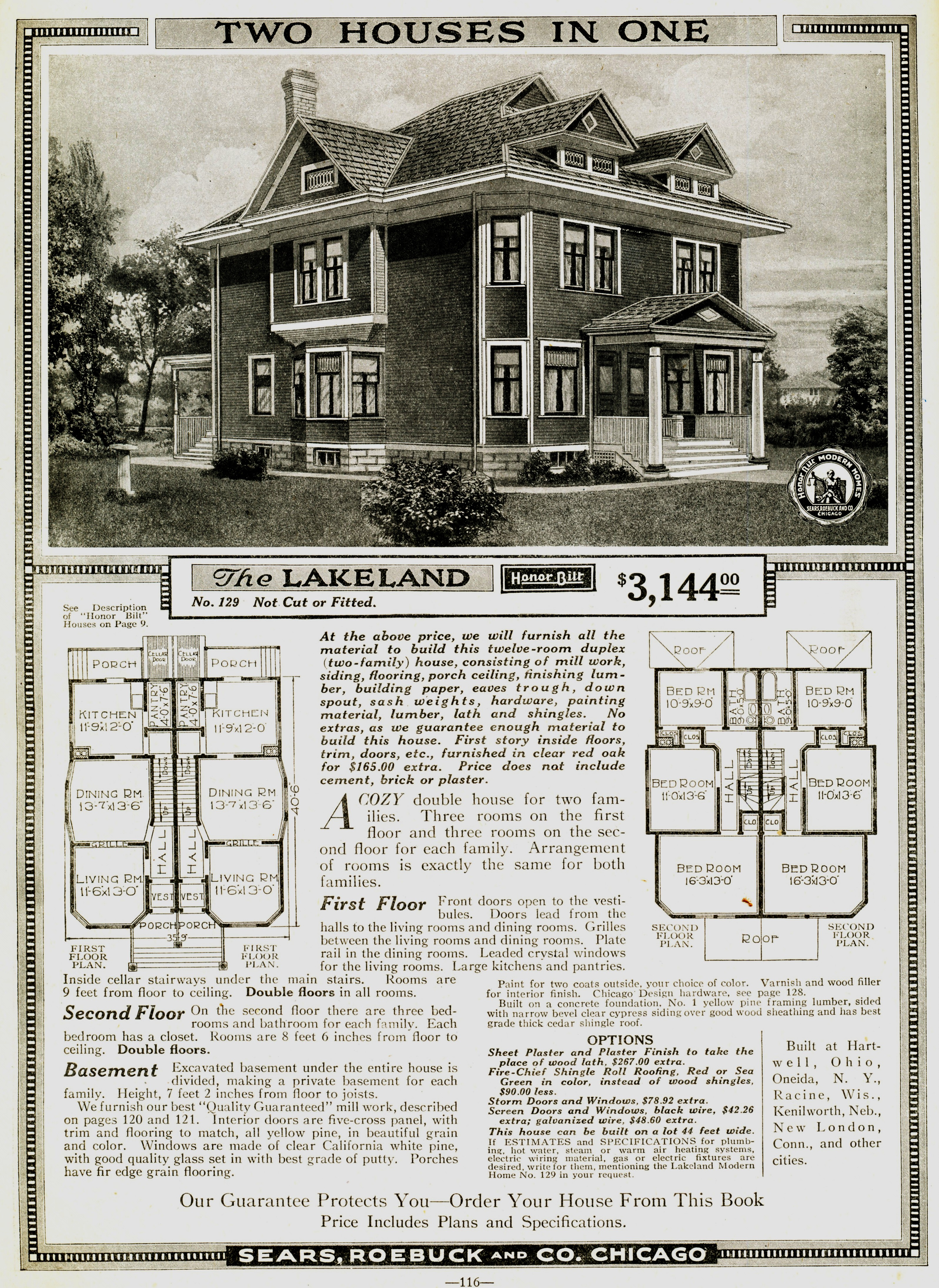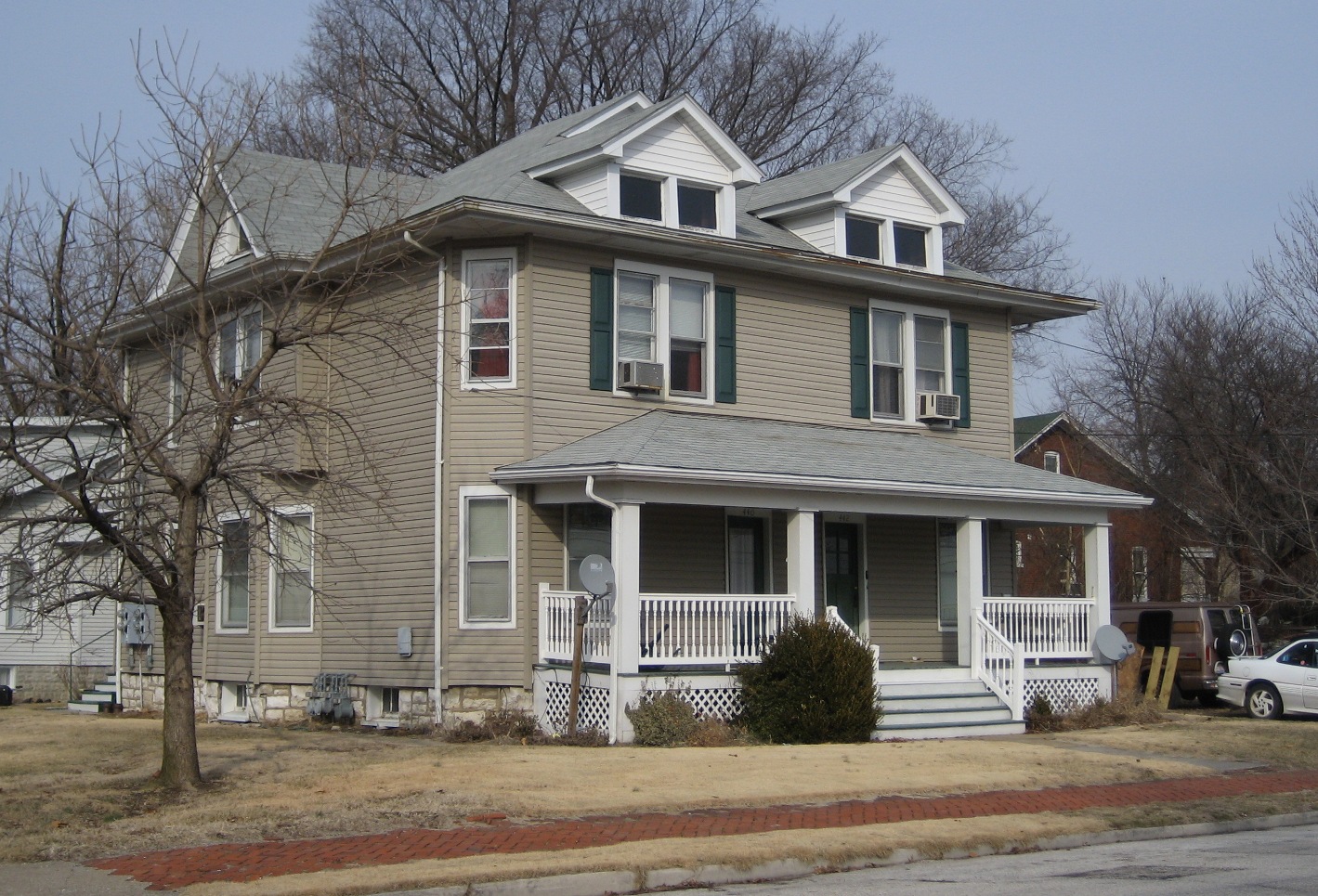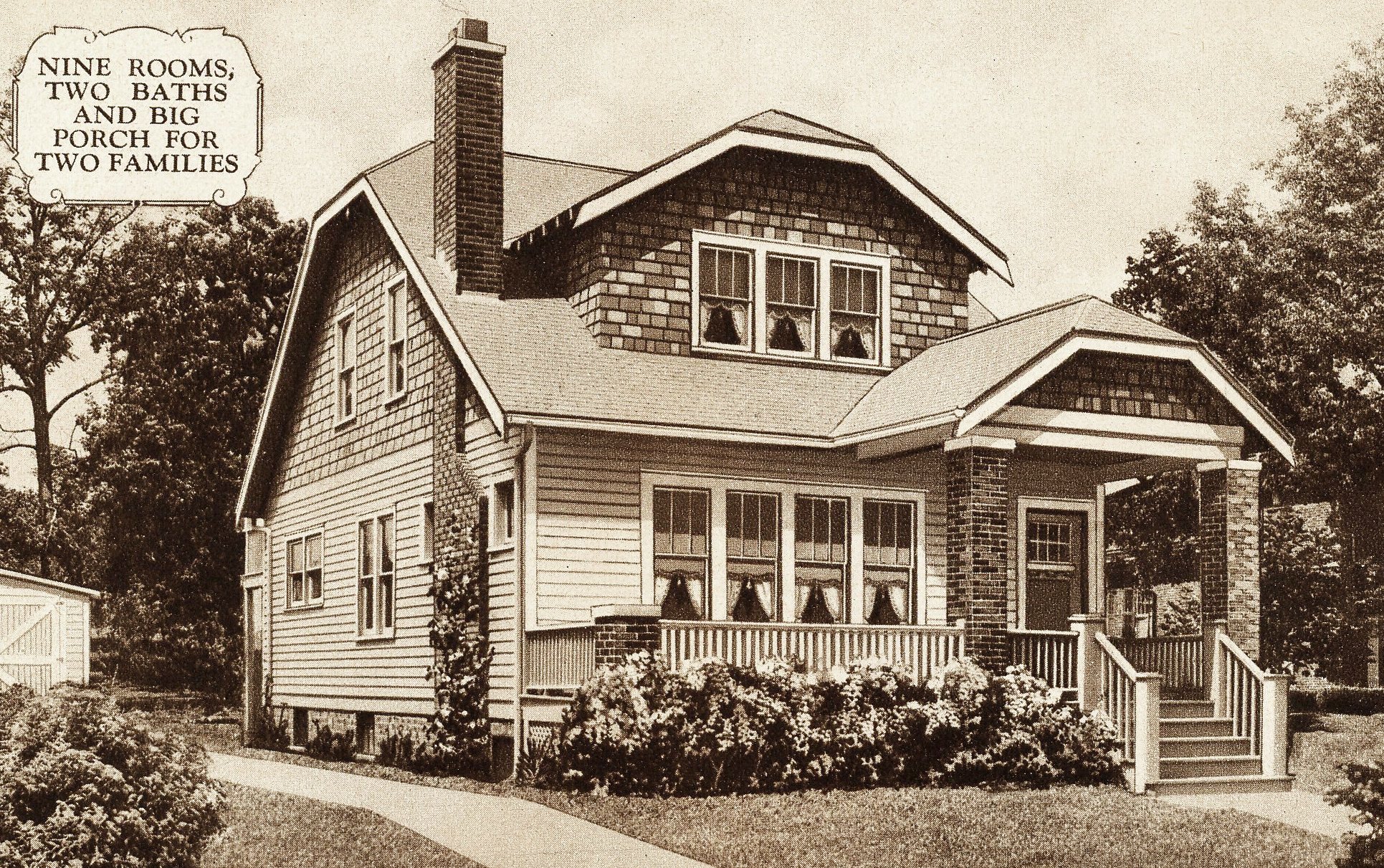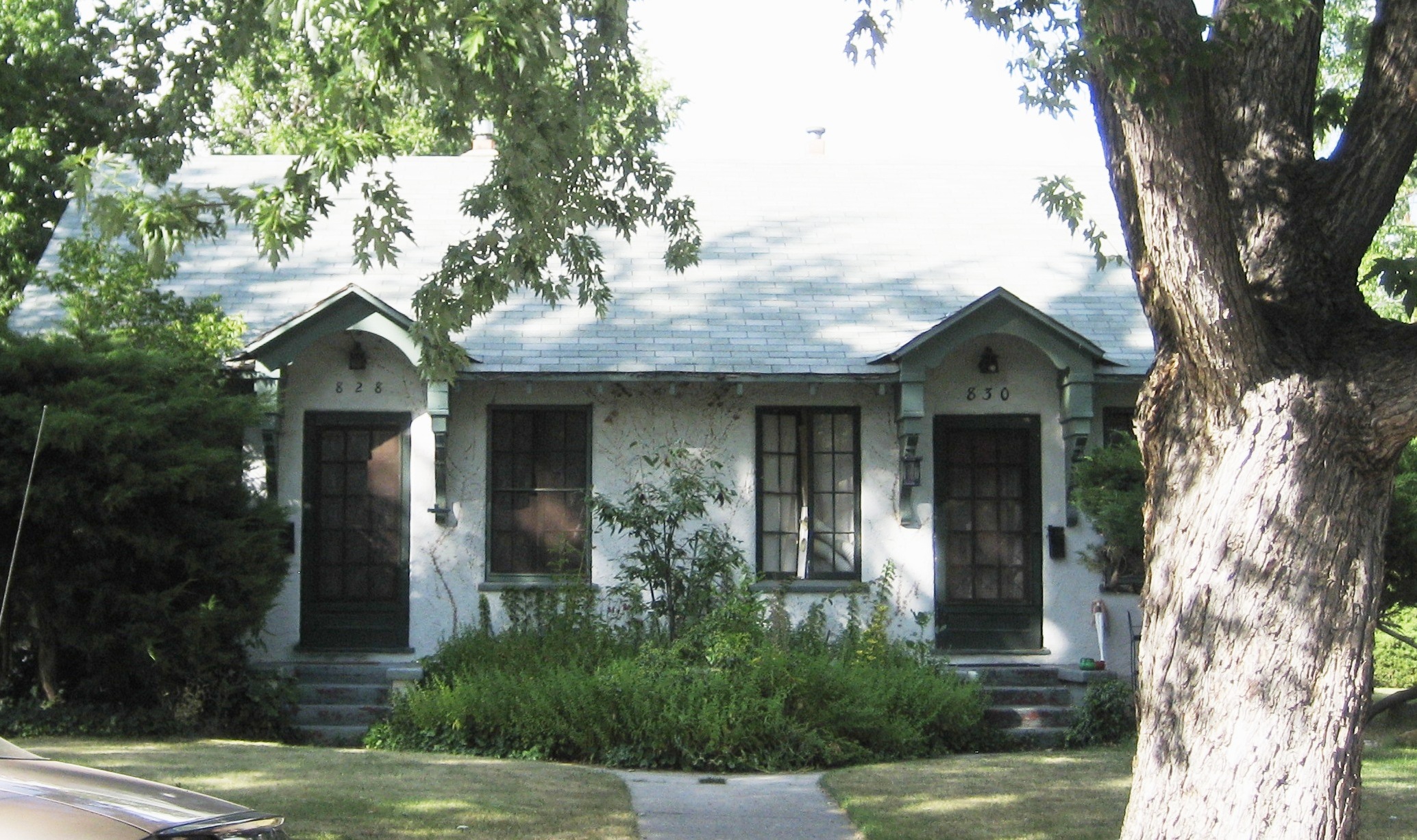Did Your Duplex Come From Sears?
Today’s post is courtesy of Rosemary Thornton, who is universally regarded as the nation’s expert on Sears Homes and kit houses. She is the author of several definitive books on the subject, including: “The Houses That Sears Built”, “The Sears Built Homes of Illinois” and “The Mail-Order Homes of Montgomery Ward”.
What’s better than a Sears kit home? How about a pair of kit homes, joined at the hip (roof)!

From 1908-1940, Sears sold about 70,000 kit homes and offered 370 designs. A few of those were “income bungalows” (also known as duplexes), designed to help homeowners meet that $55 a-month mortgage payment.
The typical kit home arrived by boxcar with about 12,000 pieces of house. About 50 percent of the time, these homes were built by the homeowners themselves. A 75-page instruction book and detailed blueprints (purposefully designed for navices) assured swift and error-free construction.
Aspiring homeowners were attracted to kit homes because of their cost-saving benefits. Building a traditional stick-built home cost about 30 percent more than buying and building a kit home. These two-family bungalows didn’t cost much more than a single-family home, and you’d build equity a whole lot faster with a renter living in the upstairs unit.

The Sears Lakeland was as a “cozy double house”, and each unit had more than 1,400 square feet. In fact, this Lakeland in Alton, Illinois (see photo) has been converted into a four-family house, with about 700 square feet per unit. (The home’s design made this conversion simple. A spacious kitchen pantry, situated directly below the second-floor bathroom made a perfect space for a tiny first-floor bathroom.)

The Manchester was much more popular than the Lakeland. A man on a galloping horse would never notice it was a two-family home. It was designed to look like every other adorable bungalow on the street, and yet hidden upstairs was plenty of room for a renter or two. Sears estimated the mortgage payment for Manchester was less than $55 a month. A rear staircase and entry added to this duplex bungalow’s ingenious disguise.
Montgomery Ward also offered duplex bungalows. Their kit home, The Ferndale”, was touted as “A doubly profitable investment.” Like the Manchester, this was a secret duplex, with a single front door opening up to a tiny vestibule with two doorways.
So, how do you identify these kit homes now? It’s not easy.
First, begin by eliminating the obvious. Sears sold their duplexes between 1908-1940. If your home was built outsdie of that time frame, it can not be a Sears catalog home. (Wardway’s years were 1910-1932.)

Other tips for identifying kit homes and duplexes include:
1. Look for stamped lumber in the basement or attic. Sears Modern Homes were kit homes and the framing members were stamped with a letter and a number.
2. Look for shipping labels. These are often found on the back of millwork (baseboard molding, door and window trim, etc.)
3. Check house design using a book with good-quality photos and original catalog images. For Sears, I recommend, “The Sears Homes of Illinois”. For Wardway, there’s “The Mail Order Homes of Montgomery Ward”.
4. Look in the attic and basement for any paperwork (original blueprints, letters, etc.) that might reveal that you have a Sears home.
5. Courthouse records. From 1911 to 1933, Sears offered home mortgages. Using grantor records, you may find a few Sears mortgages and thus, a few Sears homes.
6. Hardware fixtures. Sears homes built during the 1930s often have a small circled “SR” cast into the bathtub in the lower corner furthest from the tub spout and near the floor, and on the underside of the kitchen or bathroom sink.
7. Goodwall sheet plaster. This was an early quasi-sheetrock product offered by Sears and can be a clue that you have a kit duplex or home.
8. Unique column arrangement on the front porch and five-piece eave brackets.
9. Original building permits. In cities that have retained original building permits, you’ll often find “Sears” listed as the home’s original architect.

