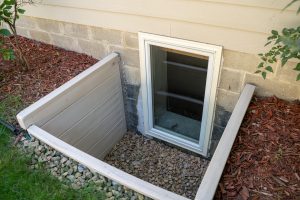What Counts As A Basement Duplex Bedroom Anyway?
 One of the fastest ways to add value to a Minneapolis or St Paul duplex is to add either a unit or a bedroom. And most often, if the duplex is a side-by-side, the best place for additional bedrooms is in the basement.
One of the fastest ways to add value to a Minneapolis or St Paul duplex is to add either a unit or a bedroom. And most often, if the duplex is a side-by-side, the best place for additional bedrooms is in the basement.
So what are the boxes you need to check to comply with state building code?
First, the minimum ceiling height to existing buildings must have a ceiling height of not less than 6 feet eight inches.
Next, the surfaces need to be finished. That means there needs to be drywall on the ceiling and walls, as well as some sort of flooring installed. This is also true for the area to be considered finished square feet.
A bedroom must also be no less than 70 square feet. If an inhabitant has to walk through another bedroom or a bathroom to get to the bedroom, it won’t count as a legal bedroom.
Unless there is a sprinkler system installed in the basement, every sleeping room must have at least one operable emergency opening. This means an egress window in every bedroom in the basement. These escape and rescue openings must open directly into a public space, like a yard or courtyard.
All egress windows must have a minimum opening area of 5.7 square feet. The sill height may not be more than 44 inches off the floor.
Depending on where your duplex is located, each additional bedroom may add anywhere from $400 to $700 a month in rent. Not only will this help immediate cash flow, it will also make the property worth considerably more when it comes time to sell.

