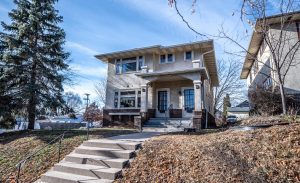Was Your Minneapolis Duplex Born That Way?
 Every now and then a Twin Cities duplex owner will tell me they believe their property was once a single-family home.
Every now and then a Twin Cities duplex owner will tell me they believe their property was once a single-family home.
More often than not, they’re wrong.
How do I know that?
A property born as a duplex typically has nearly identical floorplans on each floor or side. Great examples can be found in the Twin Cities in the Craftsman-era duplexes (usually born/built between 1912-1929) and the side-by-side properties most often found in first-ring suburbs. There are often two doors or addresses.
If the duplex was built during the arts and crafts era, both units may also have built-in buffets or bookshelves, and a fireplace on each floor, in the same location.
Exterior windows of an up/down duplex will most often be identical between the two floors or units, and in the same places on the property.
Properties that were once houses and converted to multifamily units tend to have chopped-up floor plans that usually don’t match one another. It may feel like a kitchen is in a back bedroom, or an upstairs bathroom is in an unusual location. Windows may differ in shape and size between floors, and there may be a built-in buffet or fireplace in one unit but not the other.
If you’re curious whether your duplex was originally built as a multifamily property or converted to one later in its life, give me a call. I’d be happy to help you figure it out.

