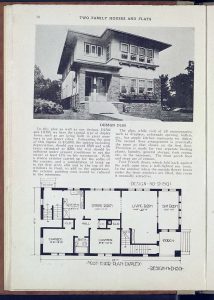How a Minneapolis Architect Helped Minnesotans Fall in Love with Duplexes
 Have you ever wondered why so many duplexes, triplexes and fourplexes throughout Minneapolis and St Paul have nearly identical designs?
Have you ever wondered why so many duplexes, triplexes and fourplexes throughout Minneapolis and St Paul have nearly identical designs?
I have.
I’ve searched for the reason why for years. Sure, I’ve been able to trace the origins of some duplexes to the era of plans and kit houses from companies like Sears, Wardway and Aladdin. The origins of the majority, however, remained a mystery.
Until today.
Between 1899 – 1931, Minneapolis architect Walter J. Keith published a magazine called The Homebuilder.
From his Minneapolis office, Keith filled each issue with architectural drawings, material guides, and interior-design inspiration.
Readers loved it. The magazine’s mix of expert plans, construction tips, and building-supply ads made it the HGTV of its time. For the price of a subscription, you could even get a free Keith’s House Plans book featuring full blueprints for cottages, bungalows, two-flats, and — yes — duplexes.
Parallel to the magazine, Keith published a line of plan books:
- Keith’s House Plans (1910s)
- Keith’s Attractive Homes (1920s)
- Keith’s Plan Book of Two-Family Houses and Flats — the holy grail for Twin Cities duplex lovers. One of the book’s 20 designs can be found in almost every pre 1930’s neighborhood.
Each catalog featured professionally drawn elevations, floor plans, and materials lists that could be ordered directly by mail. For a fraction of what a private architect charged, a builder or homeowner could receive ready-to-use blueprints.
Why Duplexes Mattered
In the 1910s and ’20s, Minneapolis was booming. Immigrants, tradespeople, and young professionals all needed affordable housing close to streetcar lines and job centers. Duplexes offered the perfect solution:
- Live in one unit, rent the other. Instant mortgage helper.
- Double the density, half the footprint. Efficient land use before “missing middle” was a buzzword.
- Neighborhood harmony. Architecturally, Keith’s duplexes looked like handsome single-family homes, helping them fit seamlessly into growing residential districts.
Keith’s plan books leaned into this practicality.
By the time his renamed Beautiful Homes Magazine was circulating in the early 1930s, Keith’s philosophy had quietly transformed residential architecture that still defines many of our older neighborhoods today.
Walk through South Minneapolis, Northeast, or even first-ring suburbs, and you’ll still see Keith’s influence — Craftsman bungalows, Colonial two-flats, and stately duplexes with perfect symmetry.
So next time you pass a 1920s duplex with matching porches and mirrored floorplans, remember: it might have started life as a page in Keith’s Plan Book of Two-Family Houses and Flats, right here in Minneapolis.

